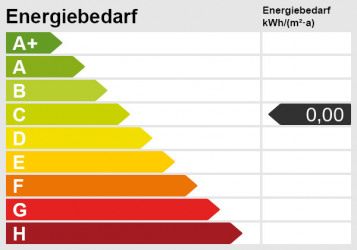Property description Exclusive VILLA in Schabs
GOOD TO KNOW: fully renovated, partly furnished, Klimahouse-classification C, wonderfully quiet location, 2 separate entrances - easily separable into 2 separate living units, sauna, jacuzzi, own wine cellar, billiard room, piano room, own gym, beautifully laid out private garden, heated, internally connected double garage boxes, sales area: 395.00 sqm, The villa is ready for immediate occupancy, additional expansion options are available, plenty of space for various purposes, fantastic south-facing terrace with views of the idyllic village center of Schabs
ROOM DIVISION GROUND FLOOR - net area 81.46 sqm: entrance area, living room, eat-in kitchen, 2 rooms with terrace, 2x bathroom with windows, storage room, hallway, internal connecting door to garage box 1, garage box 2, courtyard,
ROOM DIVISION UPPER FLOOR - net area 83.54 sqm: entrance area, representative living area with antique tiled stove and access to the south-facing terrace with private garden, spacious eat-in kitchen, 1 room, 1 study, 2 x large bathroom with windows, hallway, 2 west-facing balconies
ROOM DIVISION 2nd FLOOR - net area 74.65 sqm: entrance area, 2 rooms with balcony, eat-in kitchen, 1 study, 2 x bathroom with windows, hallway
ROOM DIVISION CELLAR FLOOR Net area 64.93 sqm: sauna, jacuzzi, fitness room, wine cellar, billiard room, piano room boiler room with pellet storage, tank room
PLUS: ready for immediate occupancy! 2 separate entrances, private garden: 175,00sqm, panorama-terrace: 44,00sqm, your dream of the perfect home is realized exclusively and uniquely!
Energy certificate:
| Year of construction |
1988 |
| Condition |
very good / Modernized |
| Development |
Developed |
| Energy certificate |
Requirement-oriented certificate |
| Energy efficiency class |
C |
| Energy efficiency class |
C |
Location: Discover your dream villa in the idyllic village of Schabs!
This wonderful property on the picturesque south-western slope boasts a unique, peaceful location and is detached on 4 sides. Enjoy the sun on the spacious south-facing terrace - the perfect place for relaxing hours outdoors.
The villa extends over 3 levels and, with 2 separate entrances, offers you the option of easily dividing it into 2 separate living units. With a commercial area of around 395 sqm, you have plenty of space for individual design options. The private garden and the sun-drenched panoramic terrace invite you to linger and promise you unforgettable moments.
This gem is ready for you to move in and start living immediately! Experience the exclusive lifestyle in this dream villa - your place for exclusive living quality!
Contact us NOW to secure your dream new home!
